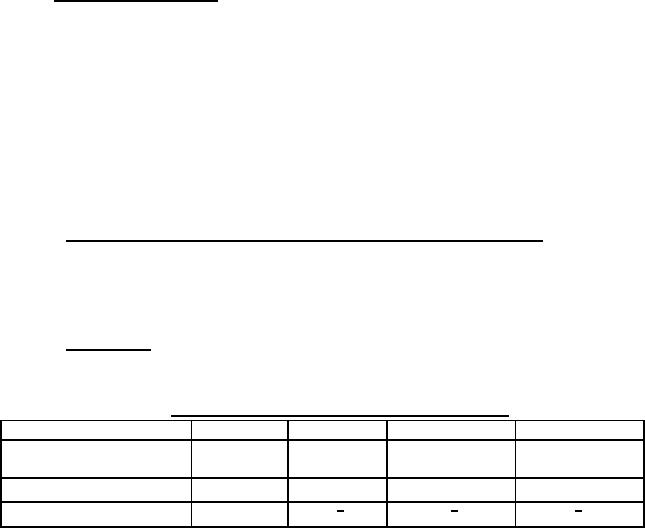
MIL-PRF-32504
fabric and accessories. The structure shall be fully re-locatable, allowing for disassembly and reuse of all
components (except anchors) without any additional fabrication, welding of structural components or
replacement of fabric. Shelter shall not require the use of Material Handling Equipment (MHE) for
installation or disassembly. The MLAMS Type A, Type V and Type S shall provide an unobstructed and
weatherproof covered area with no internal posts or supports. The Type A interior dimensions shall allow
adequate vertical clearance for removing CH-47 rotor blades, hubs and shafts and mast mounted sights,
allowing enough lateral clearance to rotate rotor systems 360 degrees under blackout conditions. The
basic MLAMS components are considered to be as a minimum; the structural members; weather barrier
fabric; insulation kit (if applicable); shelter erection kit; lighting and electrical system; ventilators; shelter
anchoring system; operators manual; and shipping containers. The shelter shall allow for all fabric shell
panels and optional inner liner fabric panels to be replaced or removed individually with the structure
erected without the need to deconstruct the shelter or completely unrestrain the arch base plates. The
fabric panels for the main bays of the structure shall be designed so the installation and removal can be
accomplished with all personnel on the ground. No fabric welding or heat-sealing may be used to
complete shelter fabric installation. The MLAMS is required to meet human factors and environmental
considerations as described in this document.
3.1.1 Physical Characteristics: The shelter arch structural members to be fabricated from lightweight
corrosion resistant materials. The shelter frames for the Type A, V and S shall be capable of converting
from one type to another through the addition or subtraction of components. The shelter shall be
modular in design, allowing for extended lengths via addition or matching arch structures. Shelter to
include external engineered system designed to resist water intrusion at the arch assembly joints and the
arch/fabric interface. All shelter support cabling shall be designed, fitted and provided with
preassembled or easily assembled terminal fittings equal to or greater than 80% of the catalog breaking
strength of the cable. All exterior hardware components and fittings, both metal and plastic, visible from
the exterior of the shelter, shall have no color requirements other than absence of polished or bright
reflective surfaces.
3.1.1.1 Recycled, recovered, environmentally preferable, or biobased materials: Recycled, recovered,
environmentally preferable, or biobased materials should be used to the maximum extent possible,
provided that the material meets or exceeds the operational and maintenance requirements, and promotes
economically advantageous life cycle costs.
3.1.1.2 Dimensions: Each of the Modular Large Area Maintenance Shelters shall have the following
center line dimensions:
TABLE I. Centerline dimensions for MLAMS
Type
Width (ft)
Length (ft) Eave Height (ft)
Peak Height (ft)
+5,-2ft
192 +4,-5ft
15 +3.5,-1.5ft
31 +5,-0ft
Aviation (Type A)
75
+5, -2ft
128 + 7, - 3ft
15 +3.5,-1.5ft
31 +5,-0ft
Vehicle (Type V)
75
62 + 4ft
14 + 1ft
23 + 2.5ft
+5, -2ft
Storage (Type S)
45
4
For Parts Inquires call Parts Hangar, Inc (727) 493-0744
© Copyright 2015 Integrated Publishing, Inc.
A Service Disabled Veteran Owned Small Business